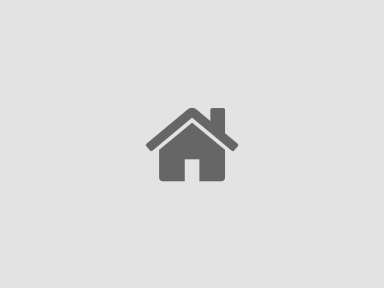Capannone industriale in affitto a seriate - adicente tangenziali Affittasi capannone industriale di 4100 mq composto da: - 3500 mq di reparti produttivi distribuiti in 4 campate, altezza utile di circa 8 mt, dotato di n. 6 carriponte:N. 2 da 10 ton,N. 1 da 8 ton,N. 2 da 5 tonN. 1 da 2 ton.L'immobile dispone di n. 8 ingressi distribuiti sui due lati della struttura.Area servizi/spogliatoiImpiantistica: Cabina elettrica di proprietà e impiantistica al completo: - elettrico, illuminazione, allarme, antincendio, aria compressa, riscaldamento. Palazzina uffici direzionali posta su due livelli di 450 mq e area archivio al piano interrato di 160 mq.Completa la proprietà importante area esterna di 4.900 mq sui quattro lati dell'immobile, i cui ampi piazzali consentono una movimentazione agile dei mezzi pesanti. Area illuminata, recintata e servita da accesso carrale di 10 mt sul lato ovest della proprietà.Disponibilità: da concordare----------------------------------------------------------------------------------------------------------------------------------------------------------------------------------------------------------------------Industrial warehouse for rent seriate - near tangenziale Industrial warehouse for rent of 4100 sqm consisting of: - 3500 m2 of production departments distributed in 4 bays, useful height of approximately 8 m, equipped with 6 overhead cranes: n. 2 of 10 tons, n. 1 of 8 tons, n. 2 of 5 tons n. 1 of 2 tons. The property has n. 8 entrances distributed on the two sides of the structure. Service area/changing rooms systems: Owned electrical cabin and complete systems: - electrical, lighting, alarm, fire prevention, compressed air, heating. Two-storey executive office building of 450 m2 and archive area in the basement of 160 m2. The property includes a large external area of 4,900 m2 on the four sides of the building, whose large yards allow for easy movement of heavy vehicles. Illuminated, fenced area served by 10m driveway access on the west side of the property. Availability: to be agreed----------------------------------------------------------------------------------------------------------------------------------------------------------------------------------------------------------------------Industrielager zu vermieten seriate – in der nähe von tangenziale Industriehalle zu vermieten von 4100 qm bestehend aus: - 3500 m2 Produktionsabteilungen, verteilt auf 4 Hallen, Nutzhöhe ca. 8 m, ausgestattet mit Nr. 6 Brückenkräne: n. 2 von 10 Tonnen,n. 1 von 8 Tonnen, n. 2 von 5 Tonnen n. 1 von 2 Tonnen. Das Anwesen verfügt über n. 8 Eingänge verteilt auf beiden Seiten des Gebäudes. Servicebereich/Umkleideräume systeme: Eigene Elektrokabine und Komplettsysteme: - Elektrik, Beleuchtung, Alarm, Brandschutz, Druckluft, Heizung. Zweistöckiges Bürogebäude für Führungskräfte mit 450 m2 und Archivfläche im Untergeschoss mit 160 m2. Das Anwesen verfügt über eine große Außenfläche von 4.900 m2 an den vier Seiten des Gebäudes, deren große Höfe eine einfache Bewegung schwerer Fahrzeuge ermöglichen. Beleuchteter, eingezäunter Bereich mit 10 m breiter Zufahrt auf der Westseite des Grundstücks. Verfügbarkeit: nach Vereinbarung----------------------------------------------------------------------------------------------------------------------------------------------------------------------------------------------------------------------Entrepôt industriel à louer seriate – proche tangenziale Entrepôt industriel à louer de 4100 m² composé de : - 3500 m2 de départements de production répartis en 4 travées, hauteur utile d'environ 8 m, équipés de n. 6 ponts roulants : n. 2 sur 10 tonnes, n. 1 sur 8 tonnes, n. 2 sur 5 tonnes n. 1 sur 2 tonnes. La propriété a n. 8 entrées réparties de part et d'autre de la structure. Aire de service/vestiaires systèmes : Cabine électrique et systèmes complets en propriété : - électricité, éclairage, alarme, prévention incendie, air comprimé, chauffage. Immeuble de bureaux exécutifs de deux étages de 450 m2 et espace d'archives au sous-sol de 160 m2. La propriété comprend une grande surface extérieure de 4 900 m2 sur les quatre côtés du bâtiment, dont les grandes cours permettent un déplacement aisé des véhicules lourds. Espace éclairé et clôturé desservi par un accès par allée de 10 m sur le côté ouest de la propriété. Disponibilité : à convenir---------------------------------------------------------------------------------------------------------------------------------------------------------------------------------------------------------------------------------------------------------------------------------------------------------------------------------------------------------------------------------------------------------------------------------------------------------------------------------------------------------------------------------------------------------




































