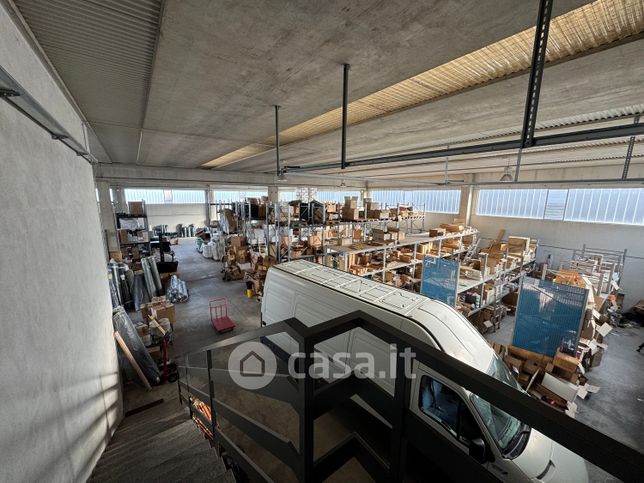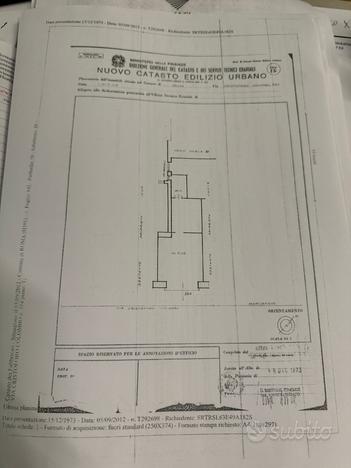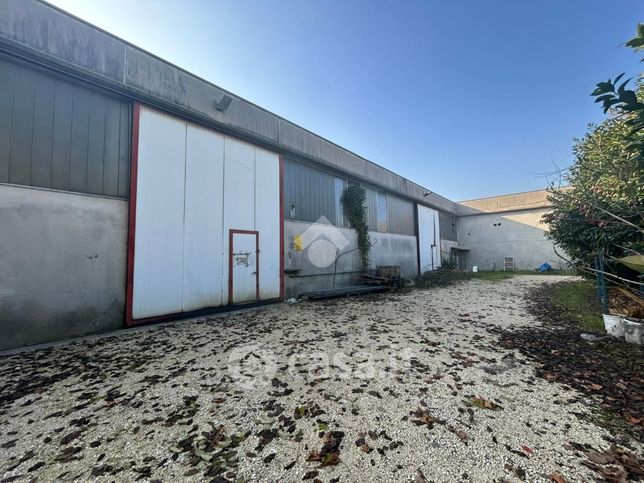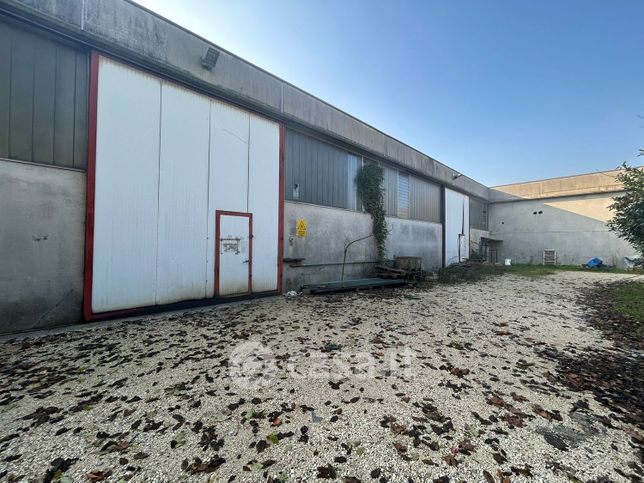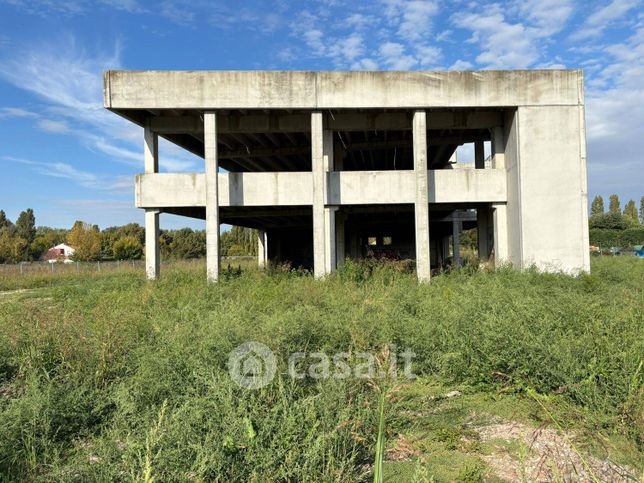Osio Sotto (BG) - Zona IndustrialeIn vendita o affitto, un capannone di circa 700 mq, progettato in modo funzionale e ben distribuito:400 mq di capannone con un'altezza interna massima di 7.2 metri, ridotta a circa 3 metri nella parte sottostante del soppalco presente.280 mq di uffici disposti su due livelli:Al piano terra, troviamo un'accogliente area ingresso con reception, un ufficio, una sala riunioni e due bagni. Il piano superiore ospita un ampio openspace con antibagno e bagno, un ufficio direzionale con bagno privato, 3 locali adibiti a ufficio, un locale archivio e mensa con cucinino, un ampio spazio magazzino/ripostiglio, un disimpegno con bagno e altre due stanze attualmente utilizzate come camere da letto. Adiacente al magazzino, si accede a un soppalco aperto che si affaccia sul capannone. La proprietà si rende disponibile a sue spese alla rimozione totale o parziale, per rendere più fruibile i reparti produttivi.L'immobile è stato oggetto di una completa ristrutturazione cinque anni fa, con rifiniture di alta qualità ed è pronto per essere utilizzato, comprensivo di tutti gli impianti necessari. Inoltre, è dotato di un impianto fotovoltaico da 20 kW, il cui costo non è incluso nel prezzo di vendita, ma sarà calcolato separatamente in caso di interesse.Completa la proprietà l'area esterna di 170 mq.L'arredamento non è incluso, né nella vendita né nella locazione.Possibilità di subentro al leasing in corso con scadenza nel 2029.Disponibilità immediataOsio Sotto (BG) - Industrial AreaFor sale or rent, a warehouse of about 700 square meters, designed in a functional and well-distributed way:400 m2 of warehouse with a maximum internal height of 7.2 meters, reduced to about 3 meters in the lower part of the existing mezzanine. 280 m2 of offices on two levels: On the ground floor, we find a welcoming entrance area with reception, an office, a meeting room and two bathrooms. The upper floor hosts a large open space with anteroom and bathroom, a management office with private bathroom, 3 rooms used as offices, an archive room and canteen with kitchenette, a large warehouse/storage room, a hallway with bathroom and two other rooms currently used as bedrooms. Adjacent to the warehouse, there is access to an open mezzanine overlooking the shed. The property is available at its expense for total or partial removal, to make the production departments more usable.The property underwent a complete renovation five years ago, with high quality finishes and is ready to move into, including all necessary systems. Furthermore, it is equipped with a 20 kW photovoltaic system, the cost of which is not included in the sale price, but will be calculated separately in case of interest.The property includes an external area of 170 m2.Furnishings are not included, neither in the sale nor in the rental.Possibility of taking over the current lease expiring in 2029.Immediate availability


