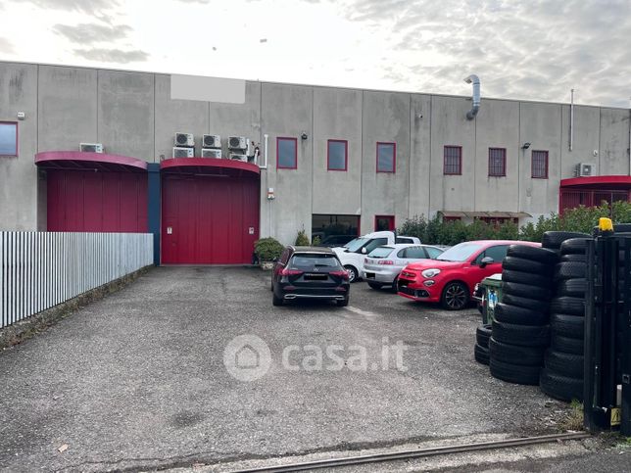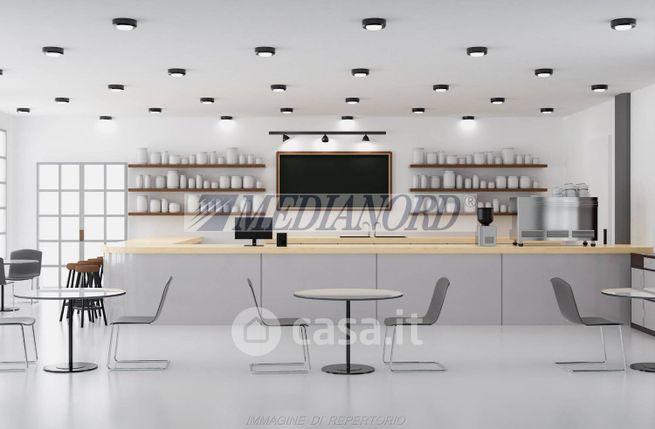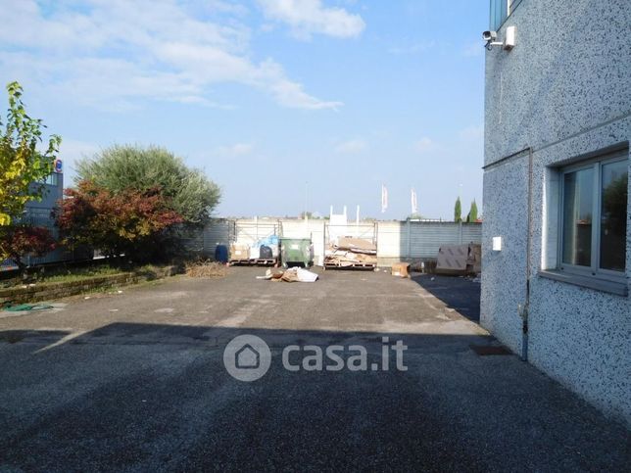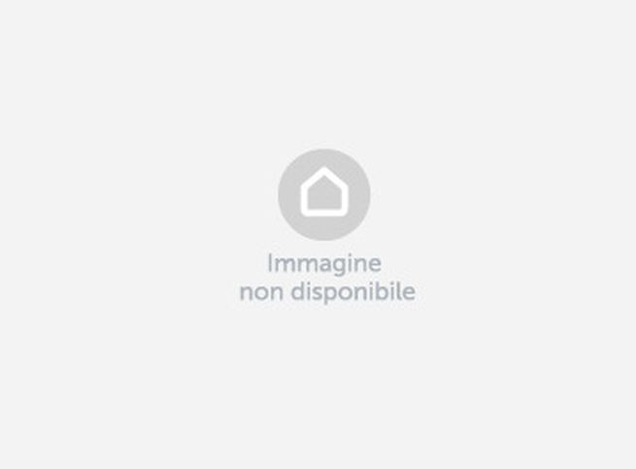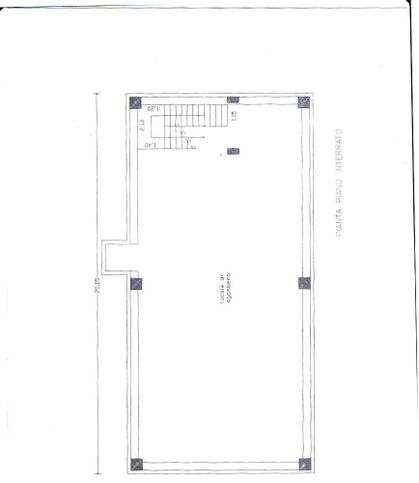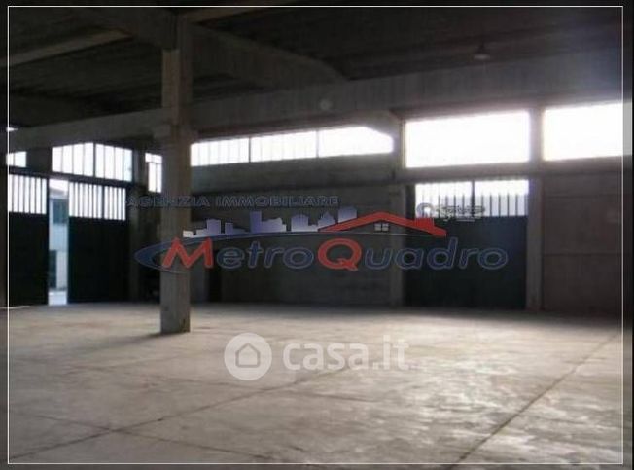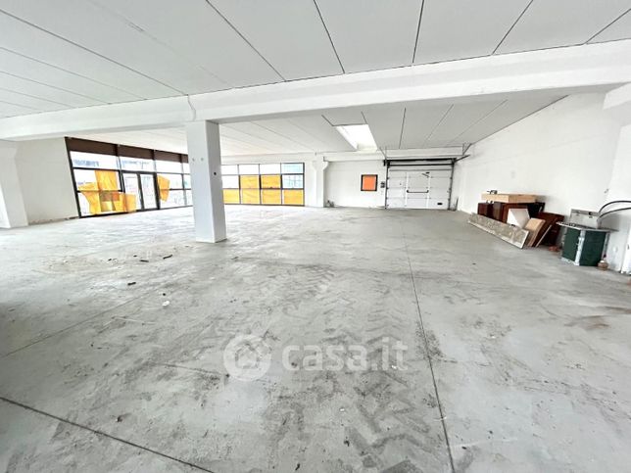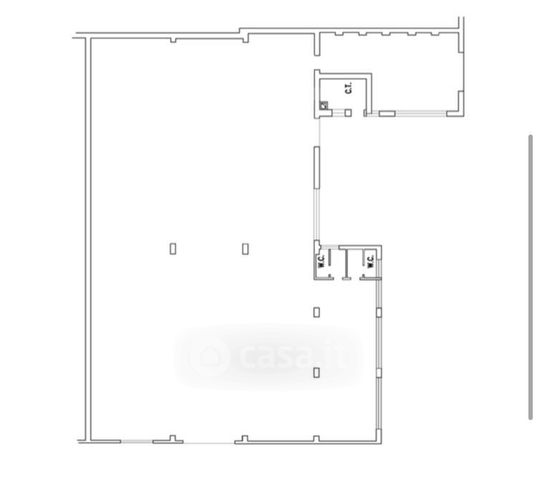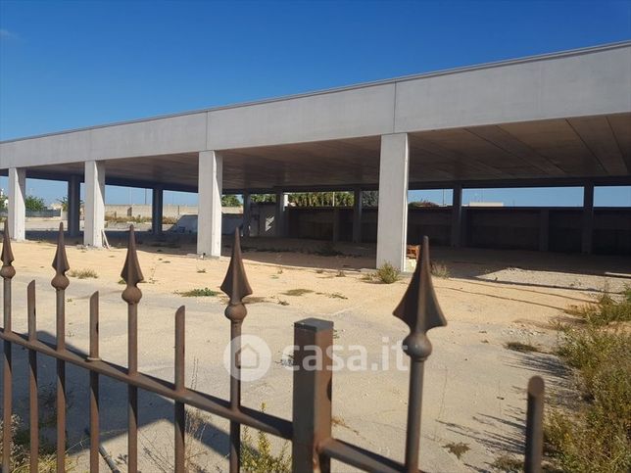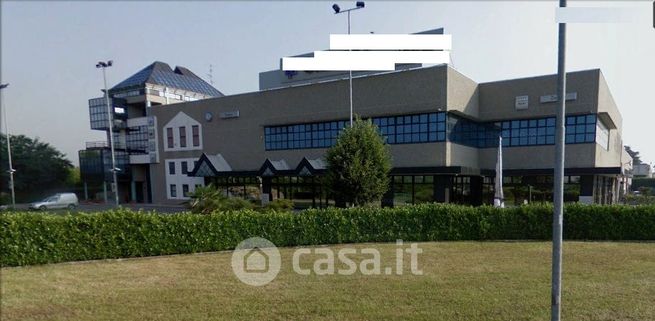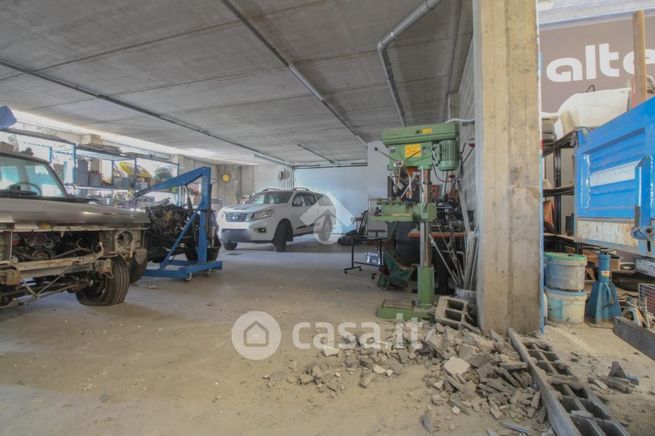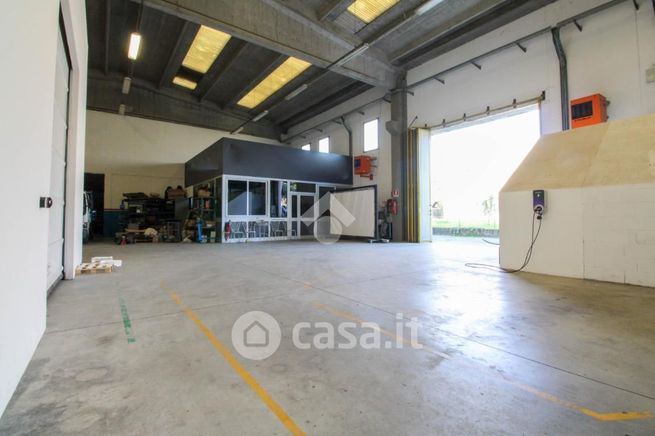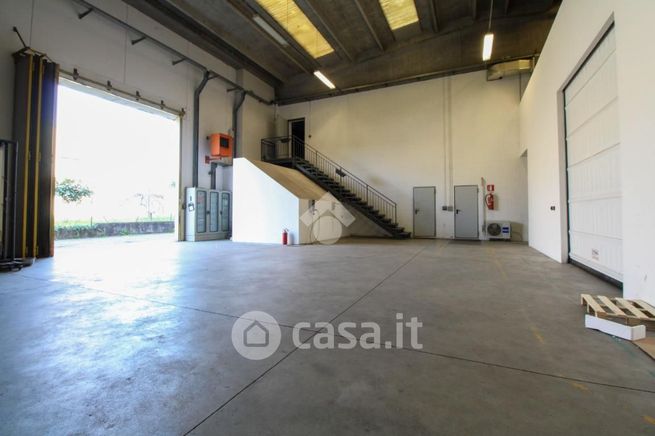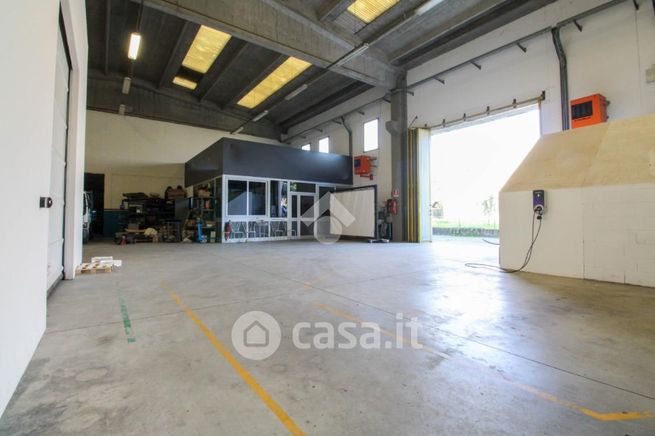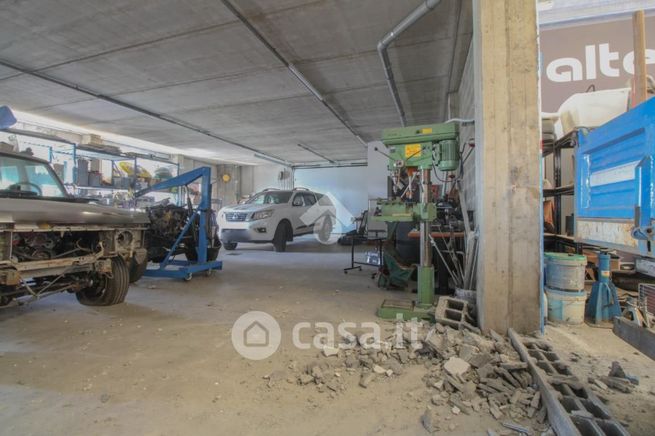Curno (BG), affittasi/vendesi capannone di 1.600 mq adiacente all'asse interurbano. L'immobile è così composto: - 800 mq di reparti produttivi con altezza 7,55 metri al piano terra, suddivisi in due campate comunicanti da 400 mq, completi di impianti e blocco servizi e spogliatoi; - 400 mq di uffici disposti su due livelli (piano terra e piano primo); - ulteriori 200 mq di capannone al piano terra con altezza utile di 3,30 metri, mentre al piano primo, posti sopra questa porzione di capannone, si trovano 200 mq di appartamento quadrilocale nuovo. Completa la proprietà un piazzale esclusivo di 850 mq circa disposto su tre lati. Possibilità di annettere ulteriori 900 mq di area esterna ad uso di parcheggio drenante. Stato dell'immobile: ottimo Impianti: elettrico, allarme, illuminazione, riscaldamento e metano Disponibilità: a 3 mesi dalla prenotazioneCurno (BG), for rent/sale warehouse of 1,600 sqm adjacent to the interurban axis. The property is composed as follows: - 800 m2 of production departments with a height of 7.55 metres on the ground floor, divided into two communicating bays of 400 m2, complete with systems and a service block and changing rooms; - 400 m2 of offices on two levels (ground floor and first floor); - a further 200 m2 of warehouse on the ground floor with a useful height of 3.30 metres, while on the first floor, located above this portion of the warehouse, there are 200 m2 of a new four-room apartment. The property includes an exclusive square of approximately 850 square meters on three sides. Possibility of annexing an additional 900 square meters of external area for use as draining parking. Property condition: excellent Systems: electrical, alarm, lighting, heating and methane Availability: 3 months after bookingCurno (BG), 1.600 m2 großes Lagerhaus zur Miete/Verkauf neben der Überlandachse. Das Anwesen setzt sich wie folgt zusammen: - 800 m2 Produktionsabteilungen mit einer Höhe von 7,55 Metern im Erdgeschoss, aufgeteilt in zwei miteinander verbundene Bereiche von 400 m2, komplett mit Anlagen, Serviceblock und Umkleideräumen; - 400 m2 Bürofläche auf zwei Ebenen (Erdgeschoss und erster Stock); - ein weiterer Schuppen von 200 m2 im Erdgeschoss mit einer Nutzhöhe von 3,30 Metern, während sich im ersten Stock, oberhalb dieses Teils des Schuppens, eine neue Vierzimmerwohnung von 200 m2 befindet. Das Anwesen umfasst auf drei Seiten einen exklusiven Platz von ca. 850 m2. Möglichkeit der Annexion weiterer 900 m2 Außenfläche zur Entwässerung der Parknutzung. Zustand der Immobilie: ausgezeichnet Systeme: Elektrik, Alarm, Beleuchtung, Heizung und Methan Verfügbarkeit: 3 Monate ab Buchung

